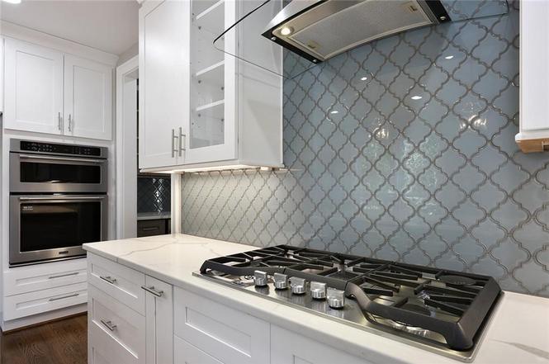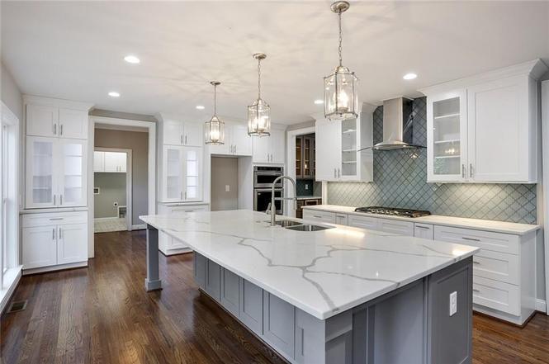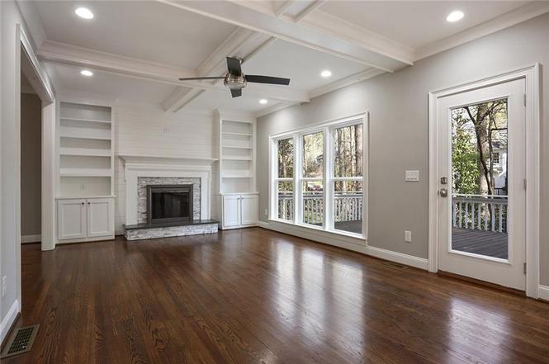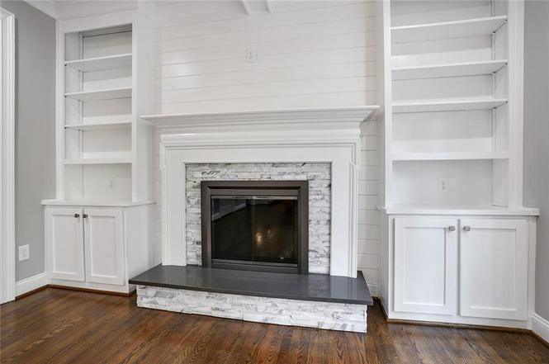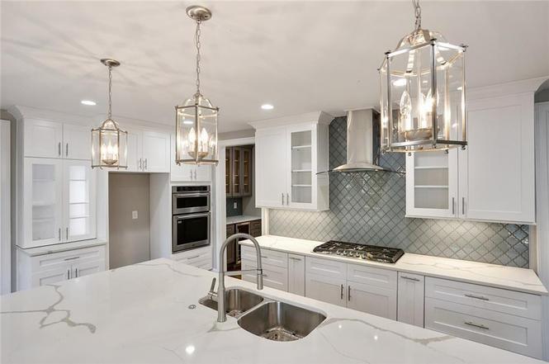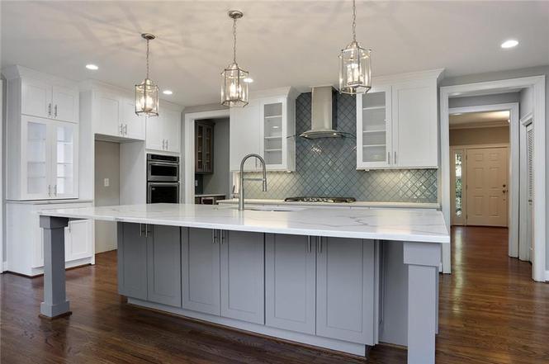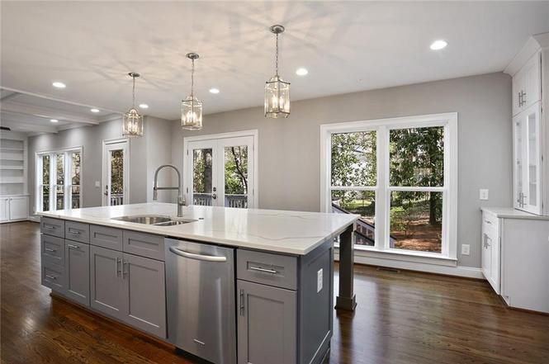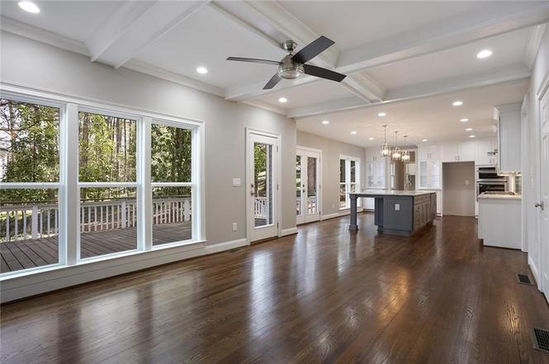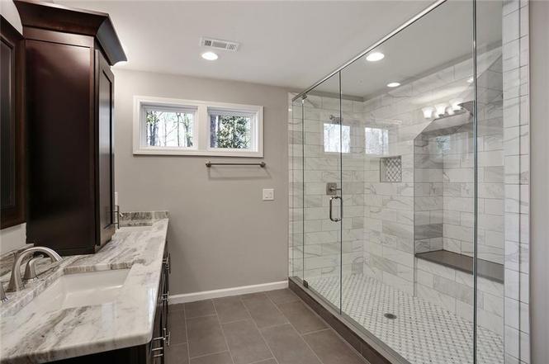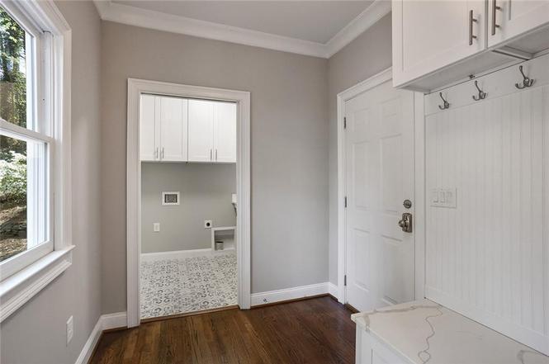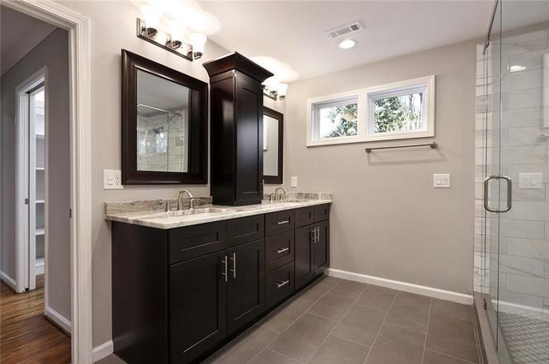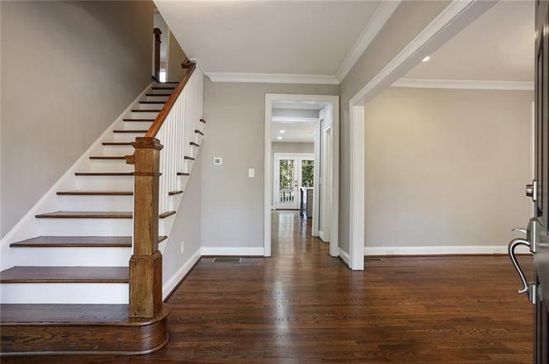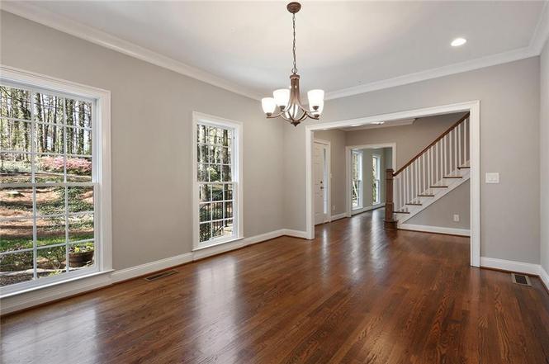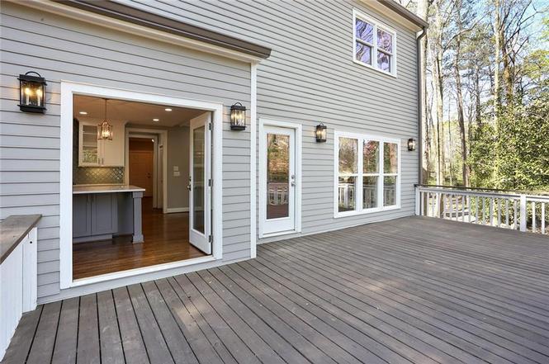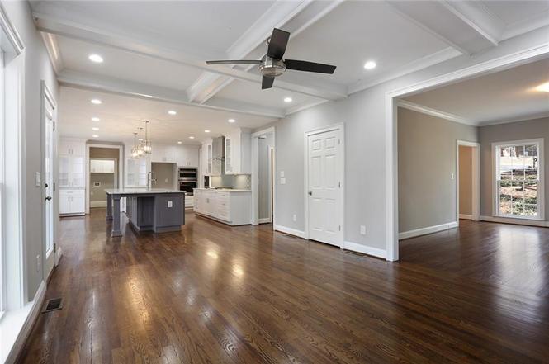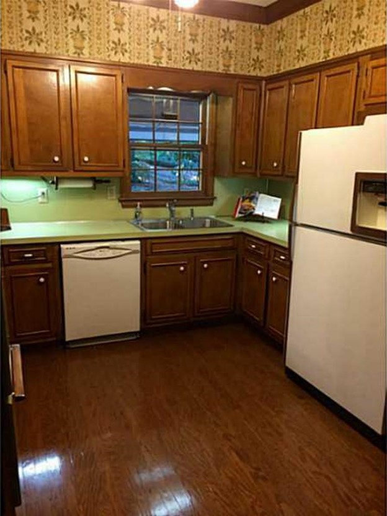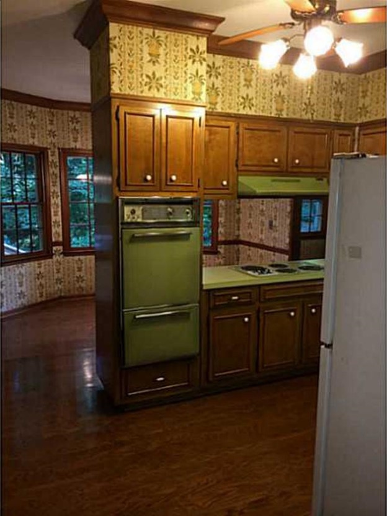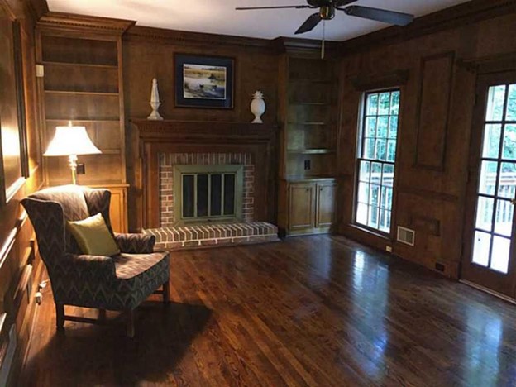Blackland Road
Design Statement/Philosophy
When the location and basic structure of the home is solid but the interior flow just doesn’t work a total redo can be a viable option.
Design Overview/Challenges
- The existing kitchen was a cramped space disconnected from the rest of the house.
Project Overview/Solutions
- Removal of the rear stair facilitated relocating the laundry closet out of the kitchen and the creation of a Mudroom at the entry from the garage.
- An unused wetbar closet space was opened up to expand the kitchen to the adjacent family room.
- A new butler’s pantry and powder room complete the main level rework.
- With an expansion of the master suite into the unfinished bonus room the existing master bedroom and sitting room were reconfigured to create an additional bedroom.
- The master bath was converted to a Jack & Jill bath shared between an existing bedroom and the new one.
I was impressed by Russ' work from step one. Thrilled with the timeliness and professionalism of Russ and his crew.... I was more than pleased with the craftmanship and overall look of the final project.
Courtney S. | Canton, GA

