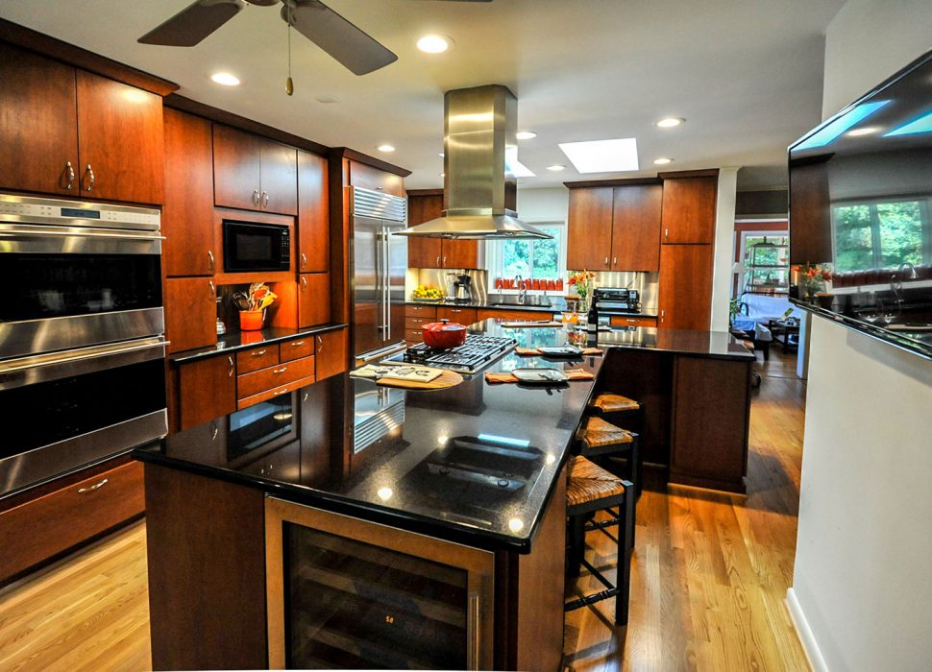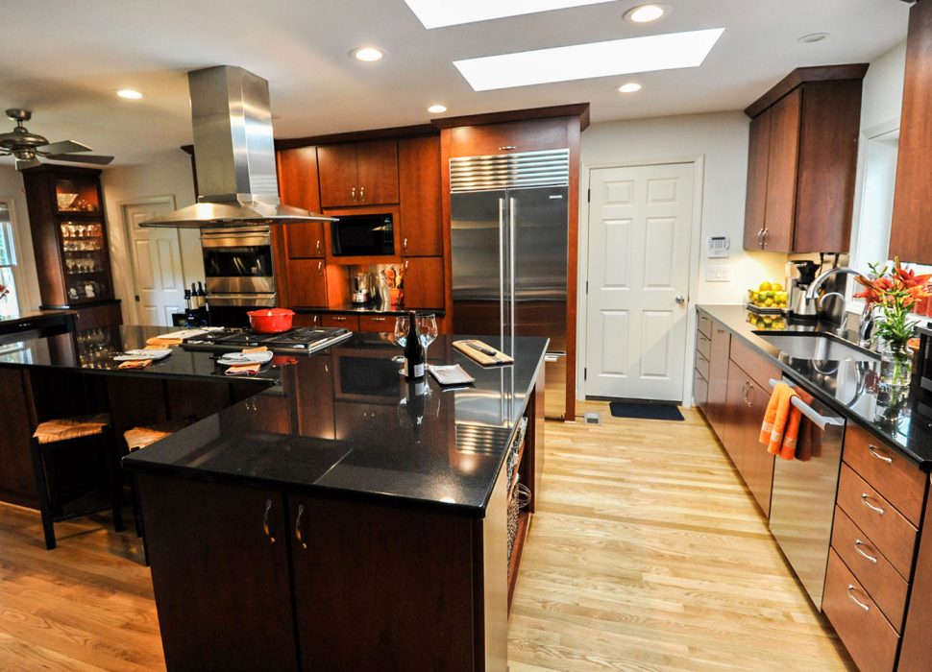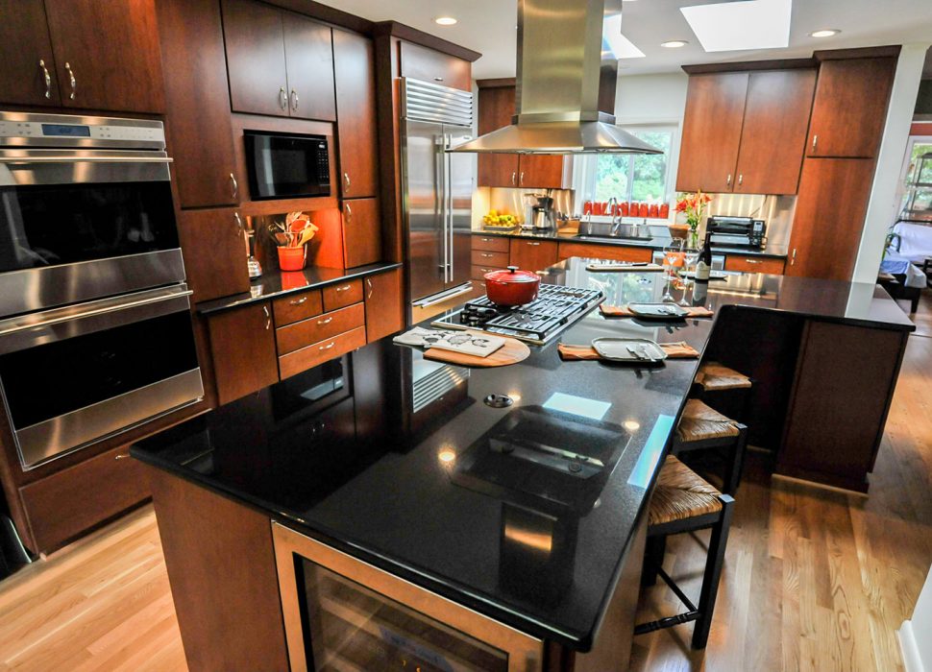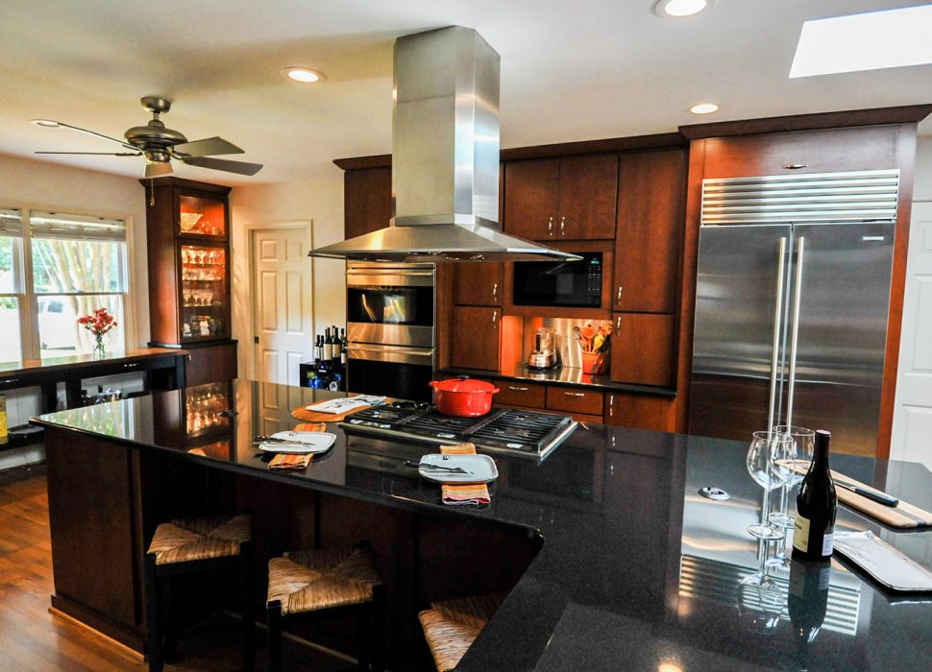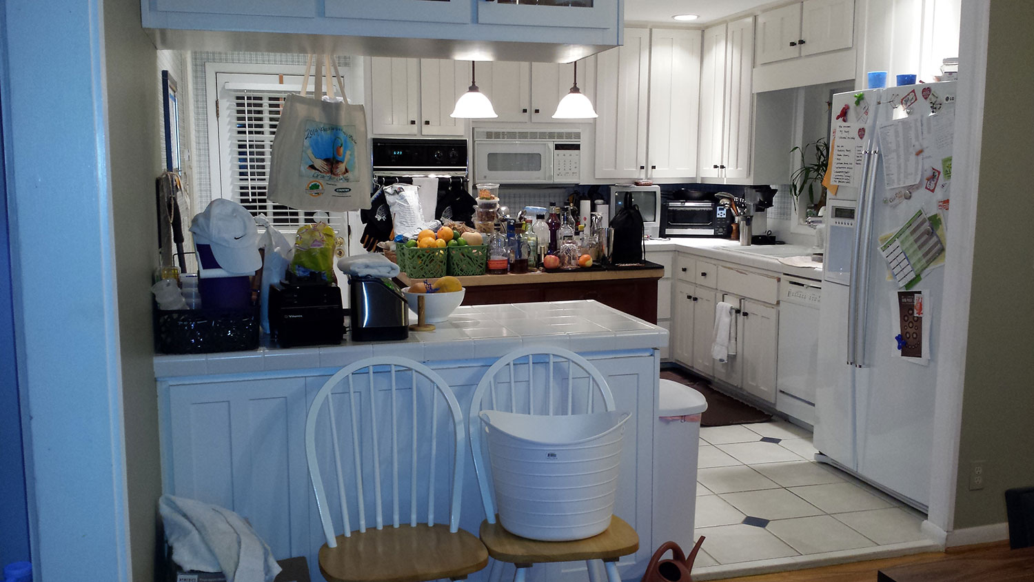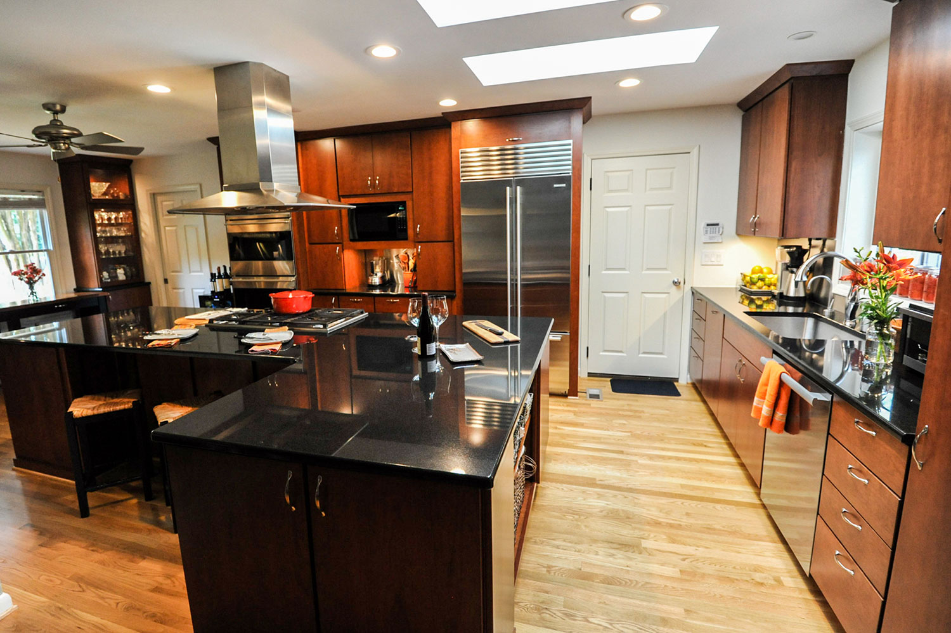Chancery Lane
Design Statement/Philosophy
A passion for entertaining while cooking throughout the year led to this renovation project. The existing kitchen was a builder white expanse of boring without the prep space and appliance configurations to support the owner’s lifestyle.
Design Overview/Challenges
- The door to the garage entered to one side of the kitchen in an location that made it difficult to flow to the rest of the home. A single window to the rear was the only natural light for the kitchen.
- A peninsula of cabinetry impeded flow between the kitchen and dining space
- The island though centrally located didn’t offer adequate surface area to support large batches of canning. Produce also required consideration for special storage.
Project Overview/Solutions
- Load Bearing wall removal between the kitchen and front room opened up the space for a large L shaped cooking island
- An intentional wall of storage and appliances opened up possibilities for prep and entertaining surrounding the cooktop.
- The addition of two skylights brings in much desired natural daylight to the center of the home.
- Undercounter open shelf storage for fruit baskets keeps the produce at hand but tucked out of sight.
- Repurposing a utility closet off of the garage created the opportunity for a walk-in pantry and secondary fridge/freezer units.
- The combination of Cherry stained cabinetry and Absolute Black Granite counters gives this kitchen a transitional Asian flair.
My Custom Dwellings kitchen remodel changed everything about the way I cook and entertain. No longer do I cook facing the wall in a cramped space. We took down a wall and expanded the kitchen. Now when I'm cooking, I can look out into my living space and keep tabs on my wily kittens. Now I have enough space for all my larger cooking projects which require expansive counter space. At parties, my guests feel like they can hang out with me while I cook and not be in the way and I don't feel shoved in the corner!
Veronica T | Atlanta, GA

