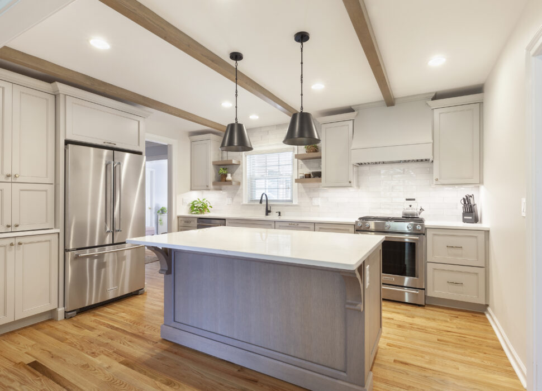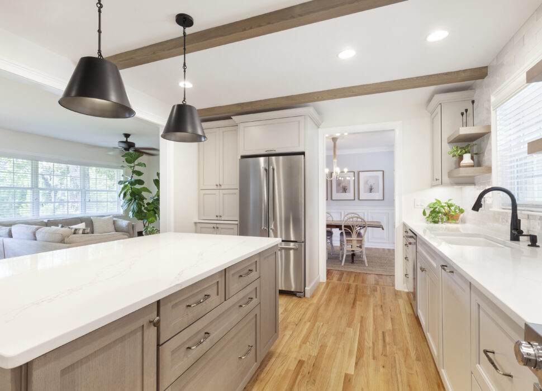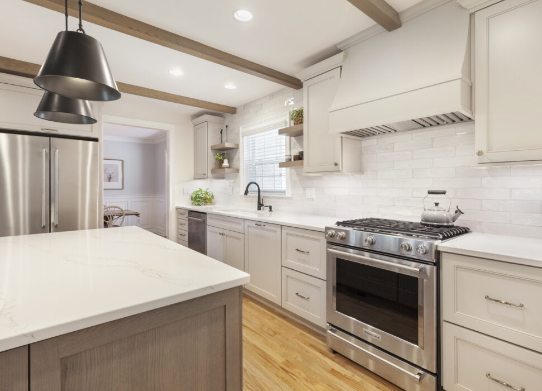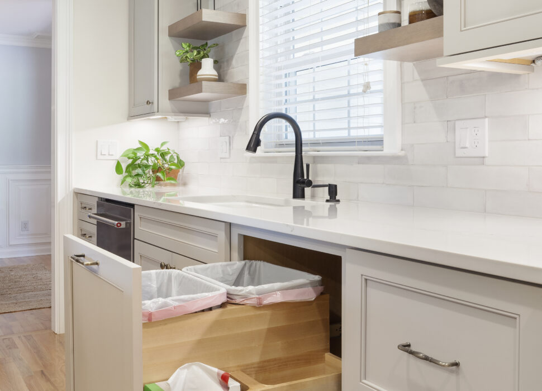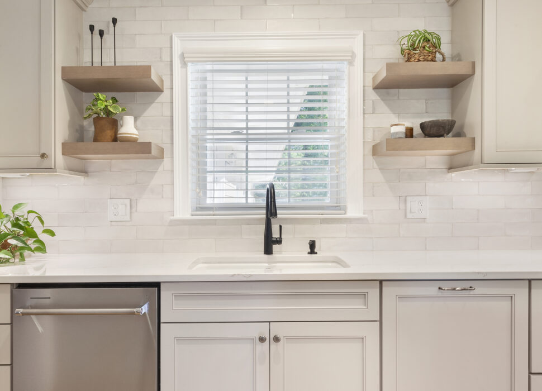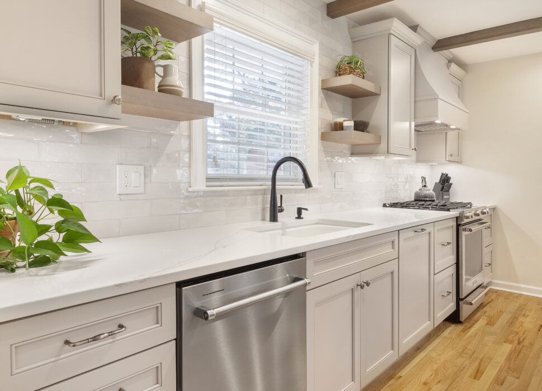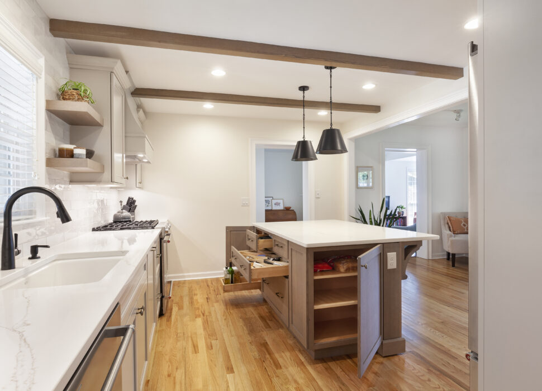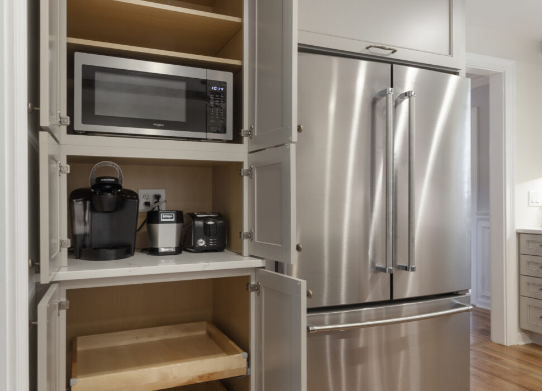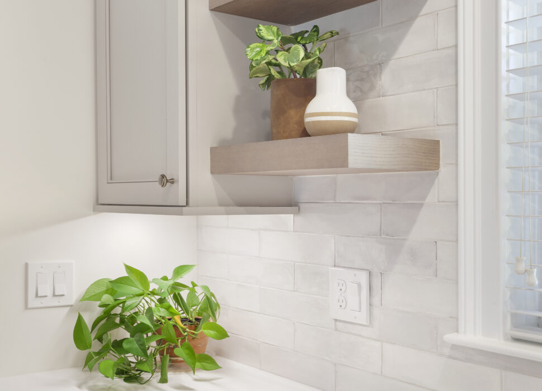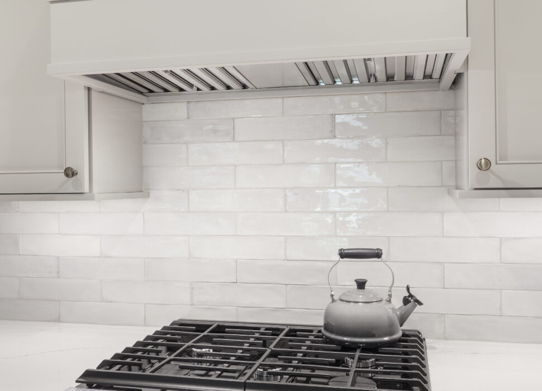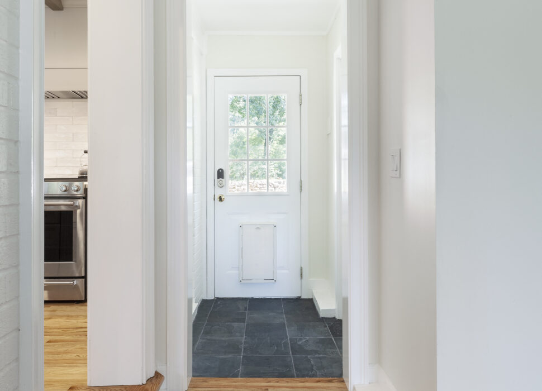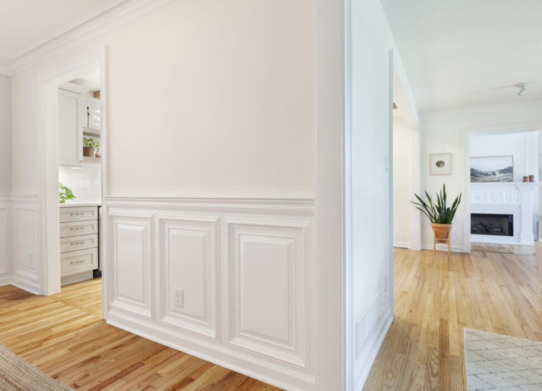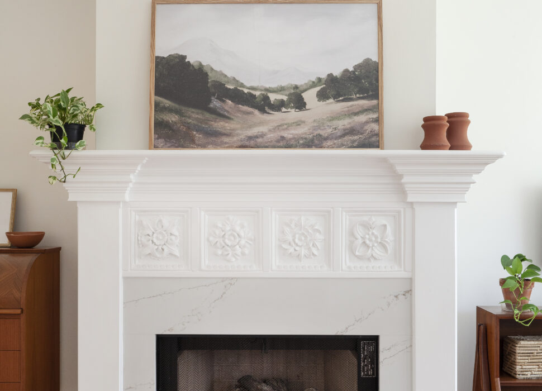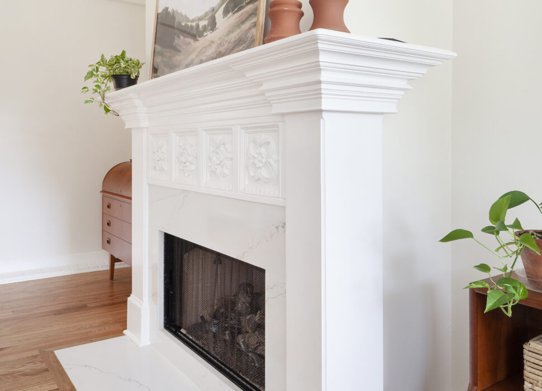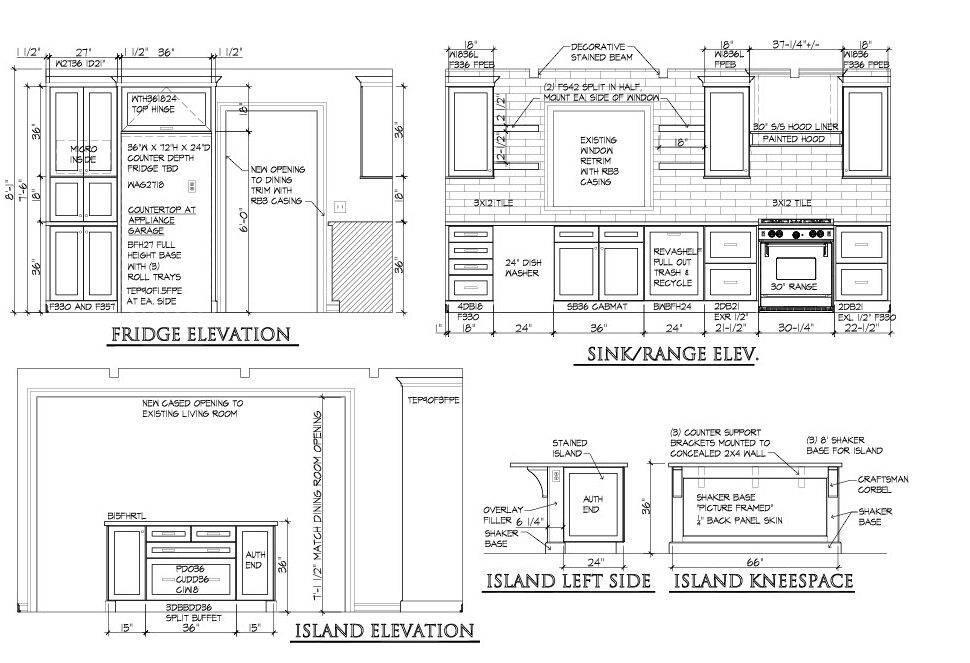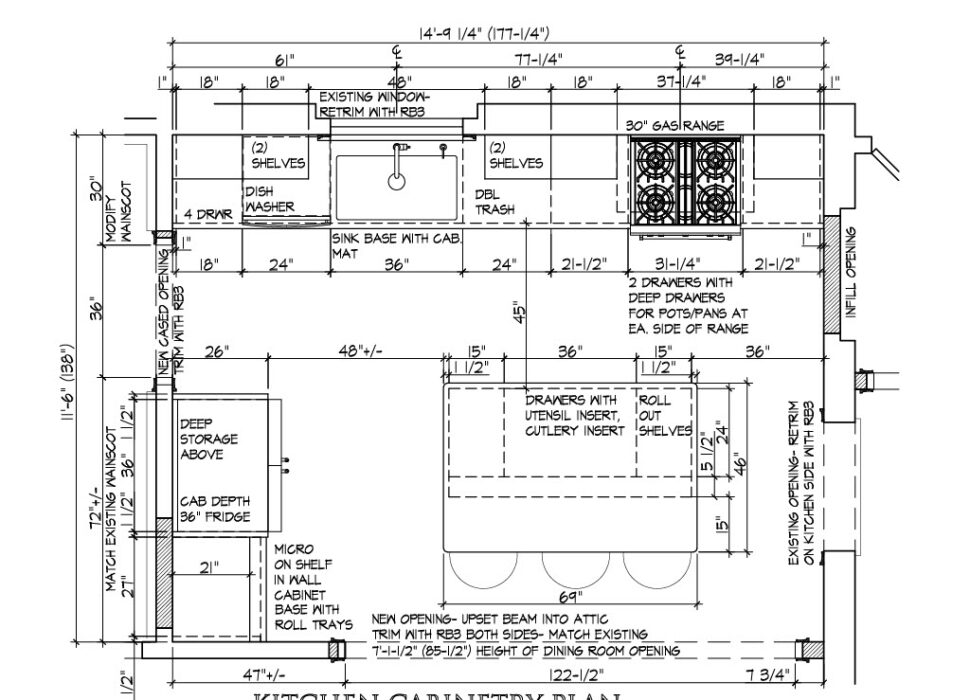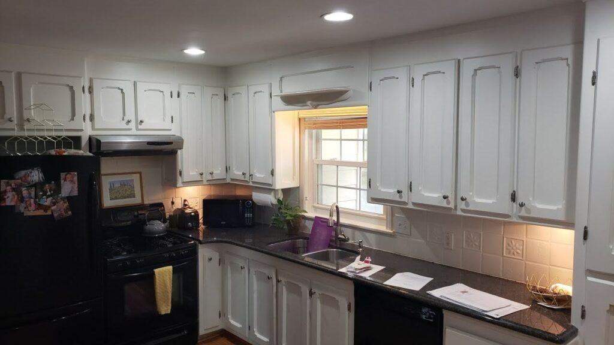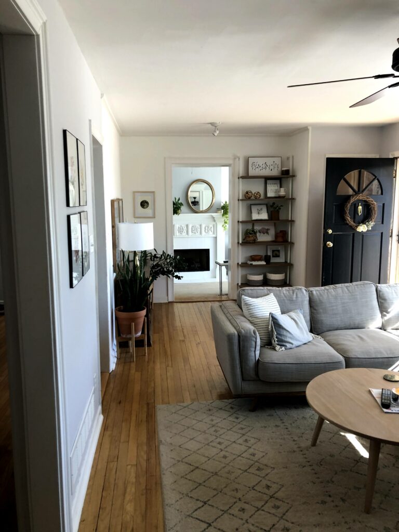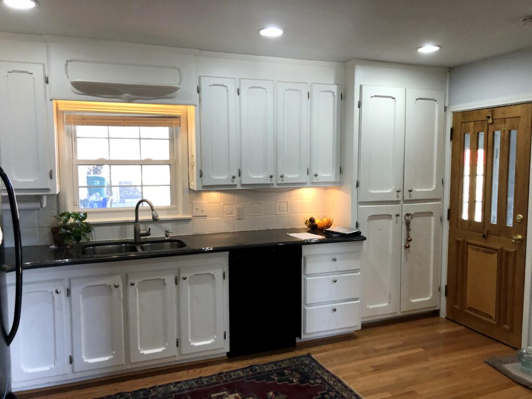Oakdale Drive
Design Statement/Philosophy
The original kitchen in this 1960's era brick ranch was workable but isolated from the rest of the house. Transforming the space by strategically removing the main load bearing wall between the kitchen and front living room allows for a central island and facilitates entertaining.
Project Overview/Challenges, Solutions and Special Features
- The existing oak floors were a mess and significant damage from 80+ years begged for some extra TLC. Patching some areas and working to blend new to old UV damaged floors required a bit of finesse
- Paneled wainscot mouldings in the dining room were modified to change the location of the entry door into the kitchen, allowing for improved flow between spaces and a better kitchen layout.
- Faux beams of Quartersawn Oak were locally built and stained to match the new island
- Floating shelves flanking the window at the sink are the perfect spot for a few curated items, a houseplant or everyday dishes.
- Relocating the range to make it a focal point within view of the new large cased opening to the front living room makes this kitchen an active part of the home.
I told Mike this afternoon, but worth reiterating how impressed I am with how spotless the house has been each night. The extra effort is so appreciated.
Jamie R. | Smyrna, GA

