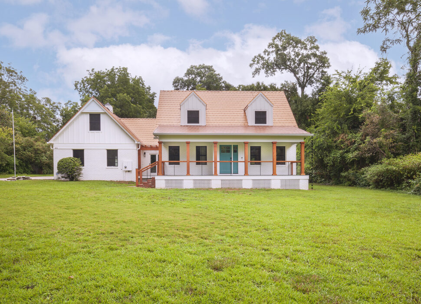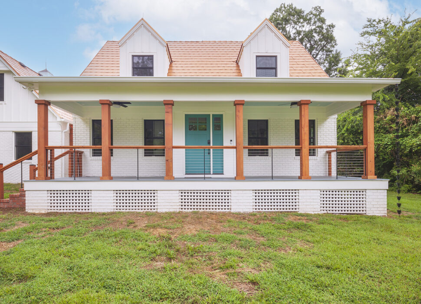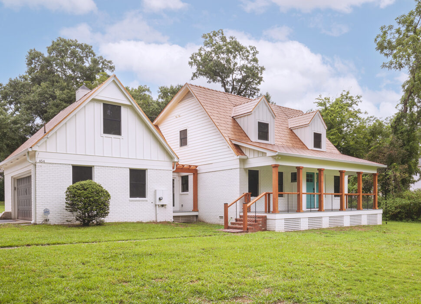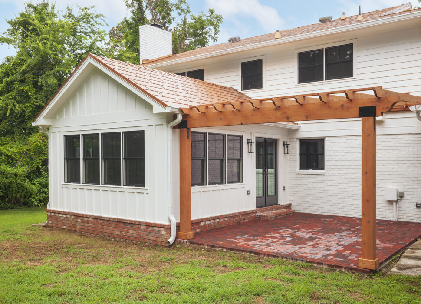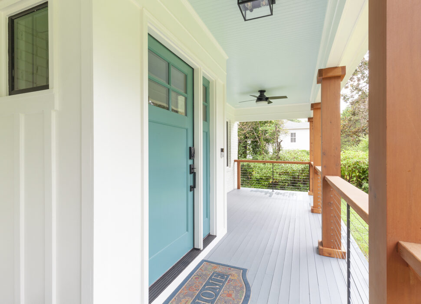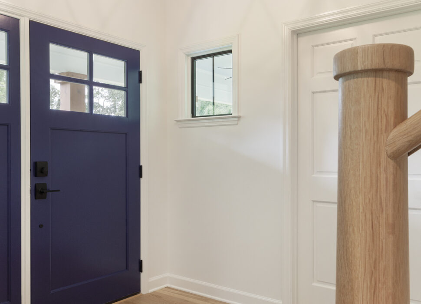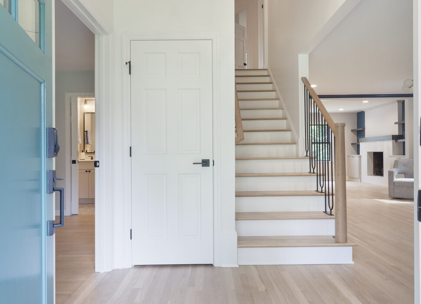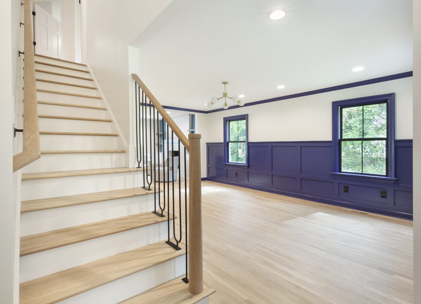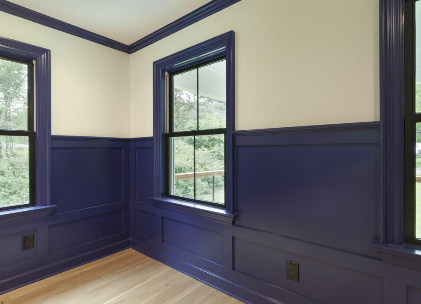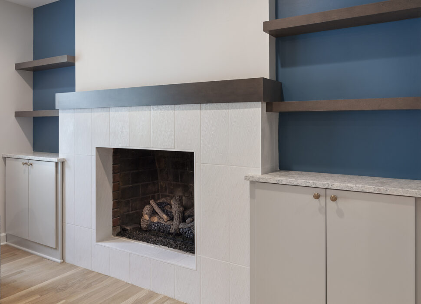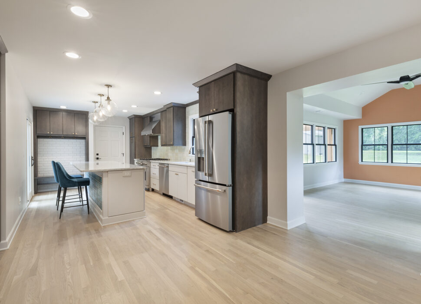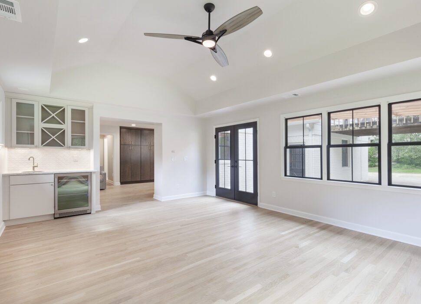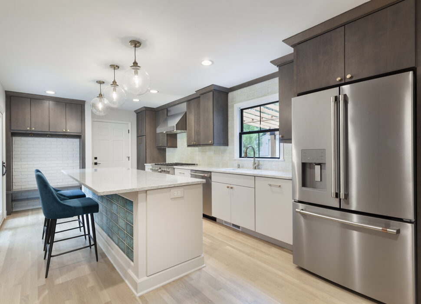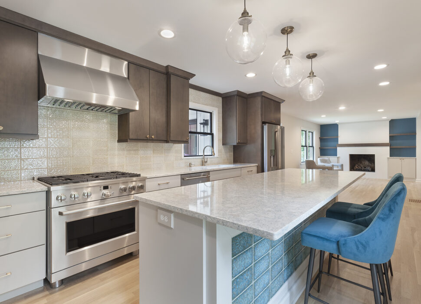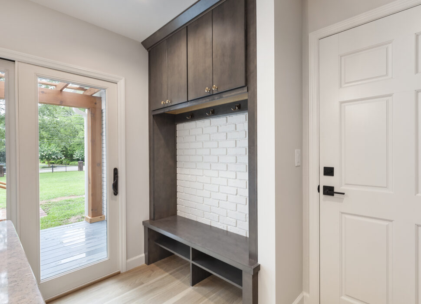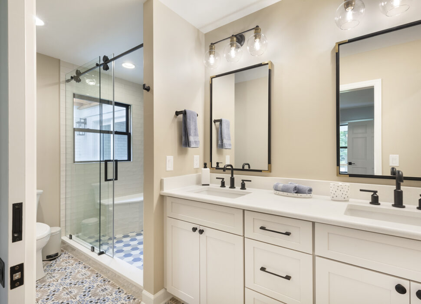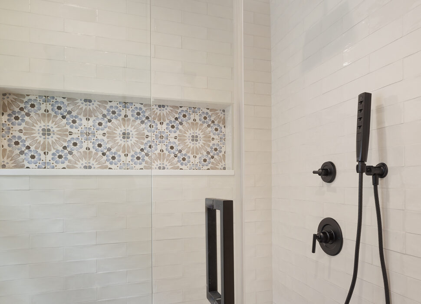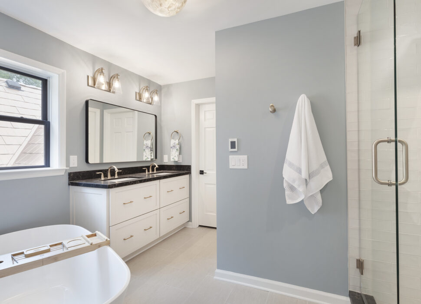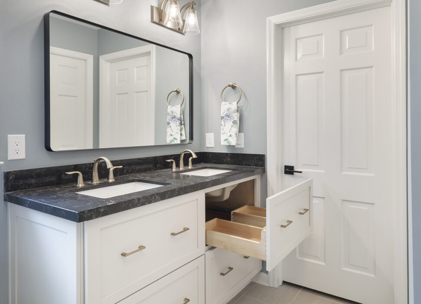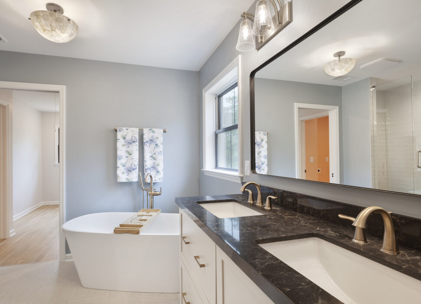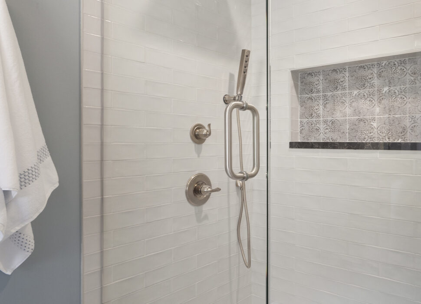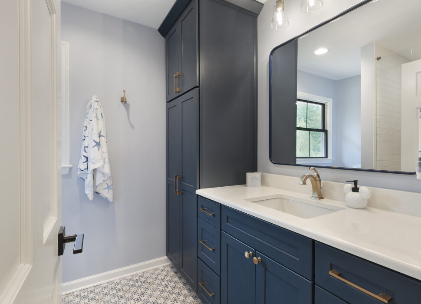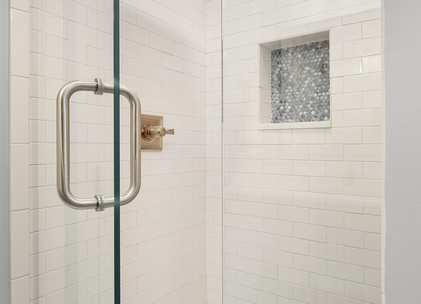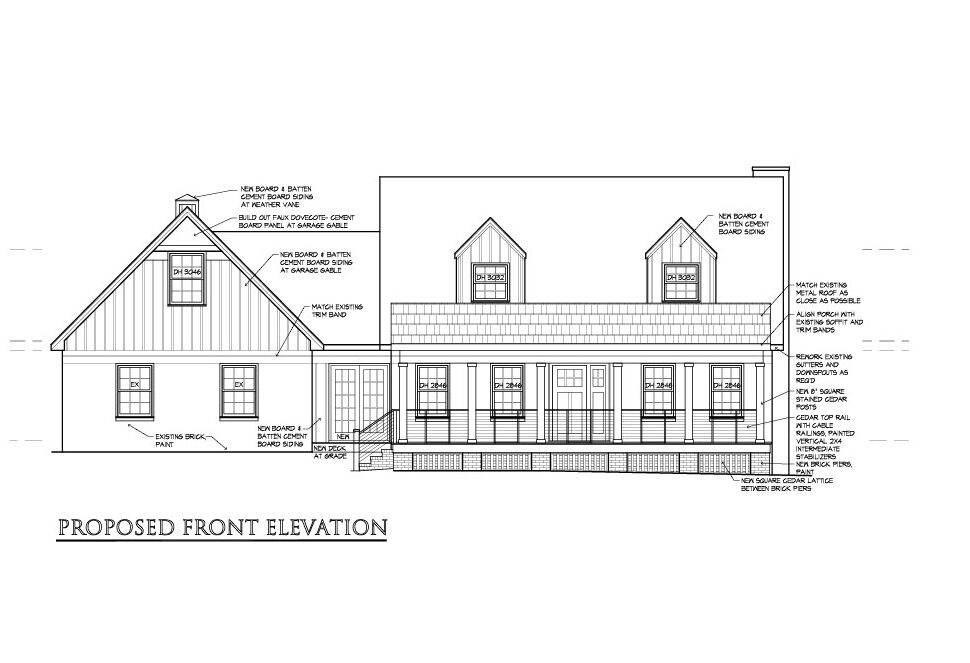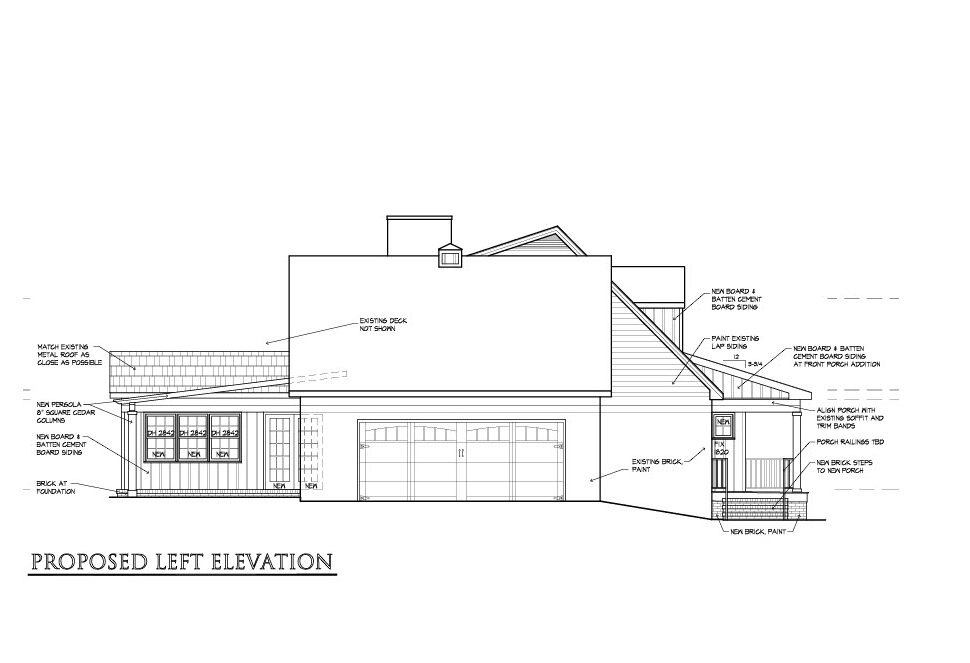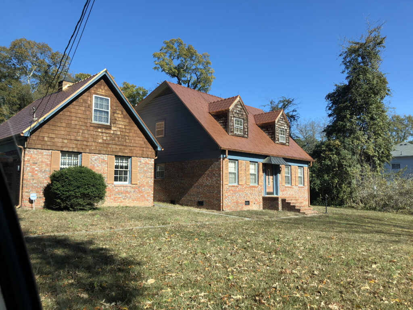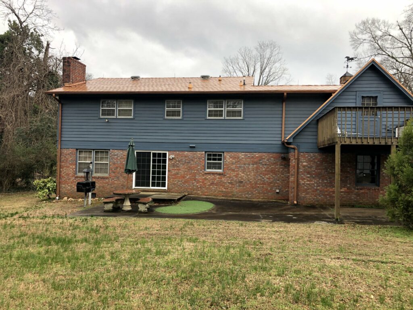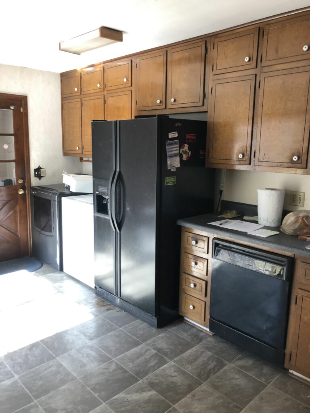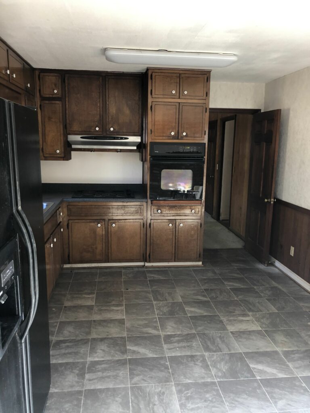Whitlock Avenue
Design Statement/Philosophy
Two years in development (interrupted by Covid-19) this whole house renovation has completely transformed the 1967 era home for it's new owners to retire in convenient proximity to the Marietta Square.
Additions included a new rocking chair front porch and a rear sunroom addition with patio and pergola space for outdoor entertaining. The interior was almost completely gutted with several main level interior walls removed. A small bumpout to the front expanded the foyer and allowed for the stairs to be reset to meet current code and enlarged the entry foyer. The laundry was relocated to the upper level and the kitchen expanded towards the garage. The main level guest suite bath was reconfigured to support aging in place and daily use. The upstairs hall bath was expanded to add a shower by borrowing space from an adjacent bedroom. The upstairs master bath was completely reworked to include a double vanity, private water closet, freestanding tub and large shower.
Project Overview/Challenges, Solutions and Special Features
- The existing master suite wing of the house is built out over the garage space so additional insulation and climate control work was completed to make the space more comfortable
- The master bath was totally reconfigured by stealing space from an adjacent bedroom (now walk-in master closet), complete with freestanding soaking tub and walk-in shower with bench seat
- The existing electrical meter is no longer to code and relocation/upgrade was necessary.
- The laundry moved from the kitchen to the upper level for greater convenience.
- Opening up the main level changed the flow of the house completely, contemporizing it for the future.
- A rear sunroom addition expanded the main level living space while affording views of the backyard
- The rear pergola provides much appreciated shade
- A wee pergola off the kitchen is a perfect place to have breakfast
- The modified galley kitchen has island seating and deep pantry cabinetry tucked in
- Flanked by semi-floating shelving, the existing fireplace was retrofit with gas logs and a new tile surround and wood mantle
Our master bathroom had been "last on the list" for revitalization, so when it was time to rip out the old and install the new... we knew Stephanie would do us proud, making it worth the wait! She thoughtfully designed every detail - keeping in mind our unique requests and specifications for an open format, his-and-her separation of sinks, and LOTS of storage. Custom Dwellings took our bathroom from the ugliest room in the house to the most spa-like, relaxing bathroom we've ever seen. The work of Custom Dwellings exceeded our expectations for this project.
Lindsay C. | Atlanta

